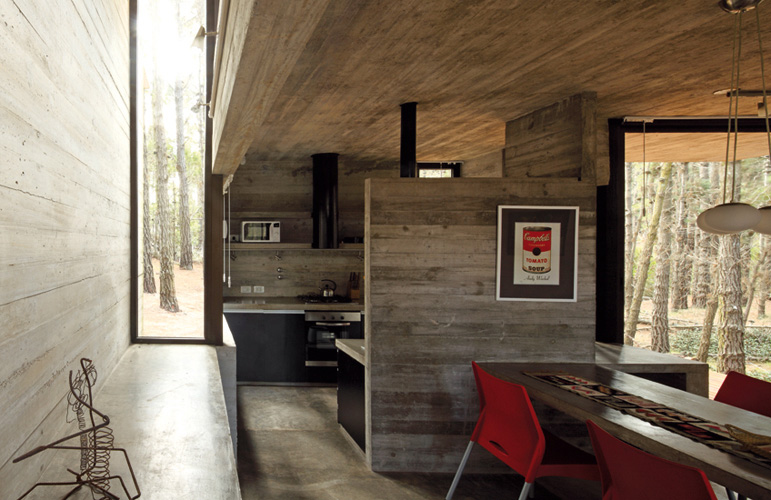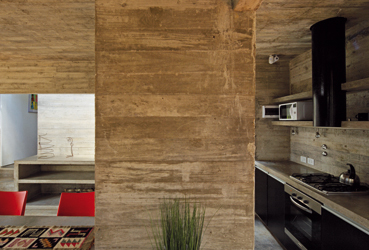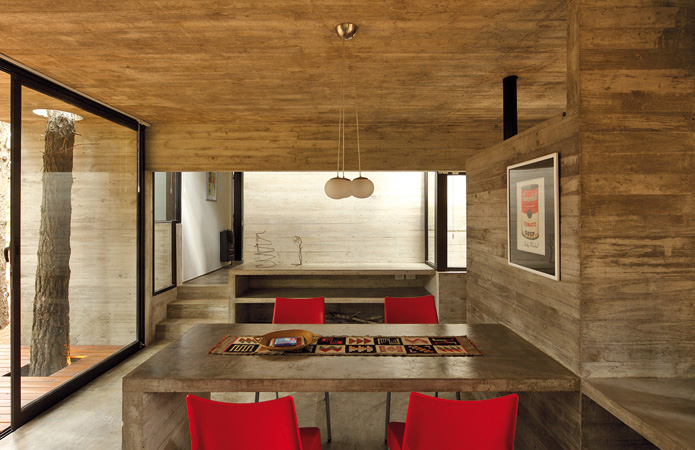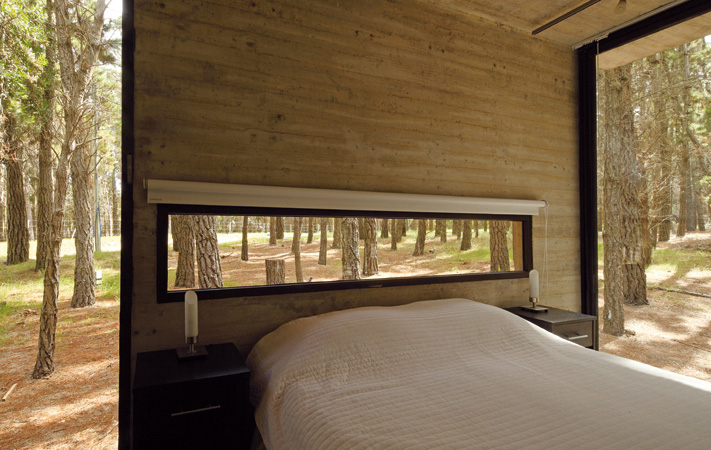150 Best Minimalist House Ideas (2014)
AV House
Architect: María Victoria Besonías, Luciano Kruk/BAKarquitectos
Location: Mar Azul, Argentina
Photography: Gustavo Sosa Pinilla
The gradual but constant grade of the terrain dictated the orientation and design of this house. The result is a cluster of stepped concrete structures, each serving a different function. The plan, which follows an east-west axis, generates two clearly differentiated façades. The entry is at a central location and separates the living areas from the bedrooms.
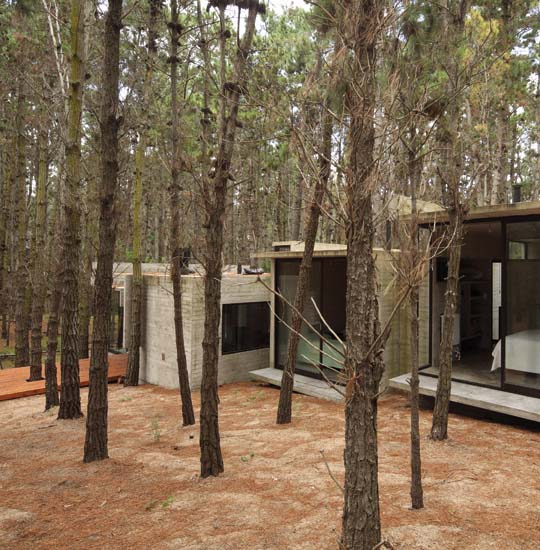
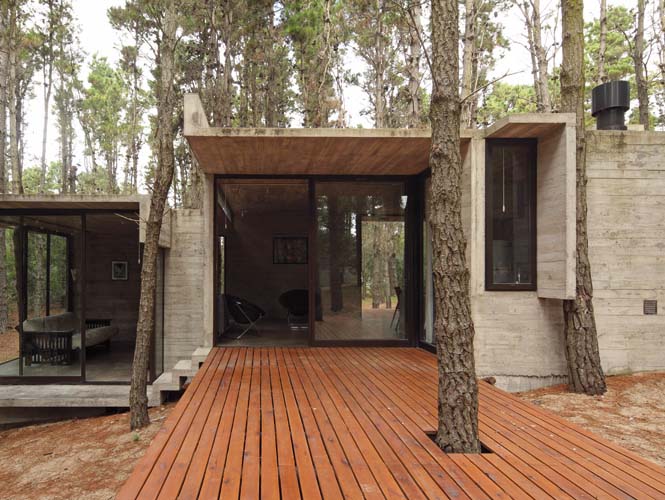
145
The shape and orientation of a house impacts its comfort and energy efficiency. Houses with simple designs are usually more energy efficient than those with complex shapes.
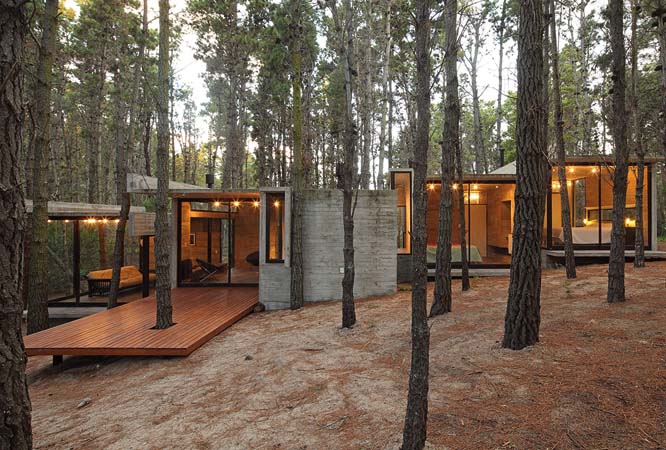
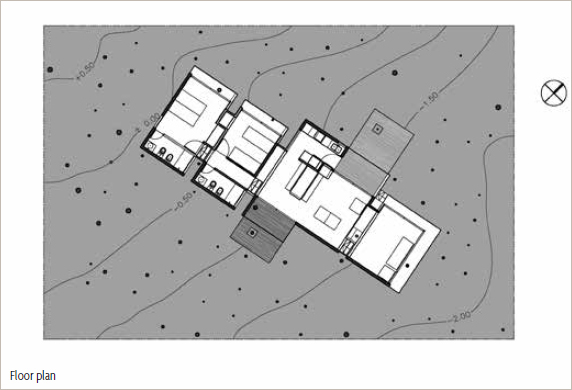
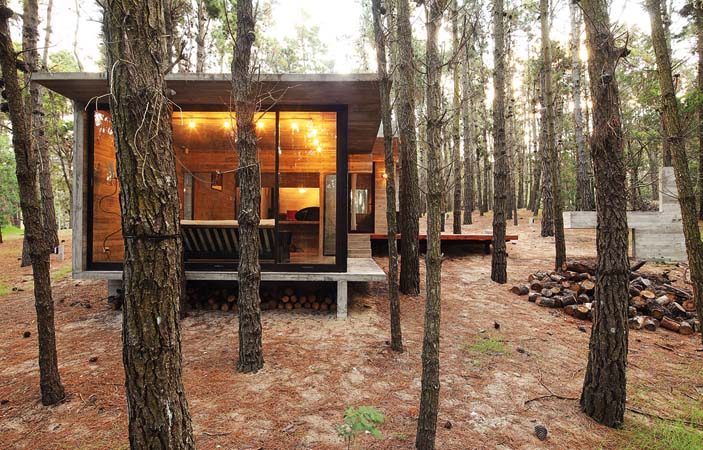
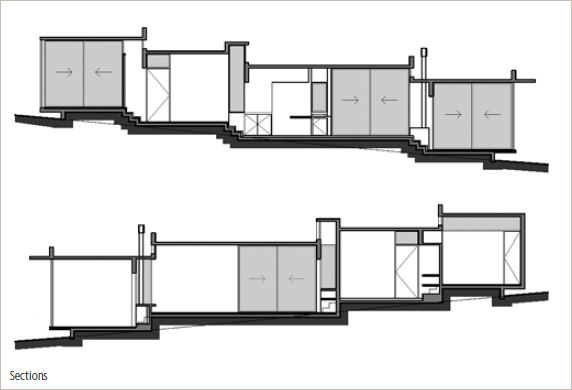

146
A shell uniquely composed of two materials, concrete and glass, integrates this house with the surrounding environment and resolves structural and functional issues.
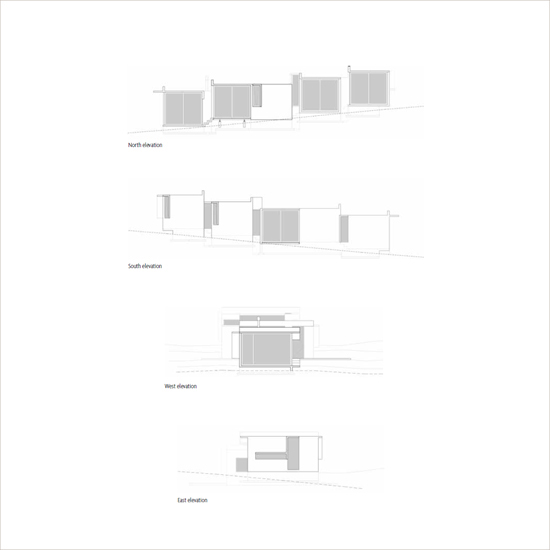


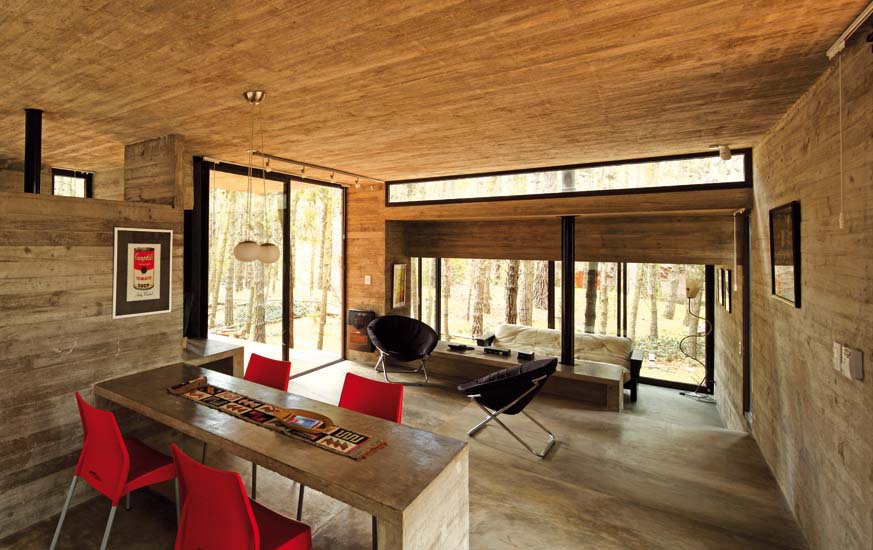
The few interior walls are made of hollow brick and finished in concrete screed. Except for the beds, couches, and chairs, all of the house’s furnishings are concrete.
147
Concrete is a versatile material that provides a wide range of finishes. Both smooth and rough concrete can be stained, dyed, troweled, stamped, and polished to a high gloss.
